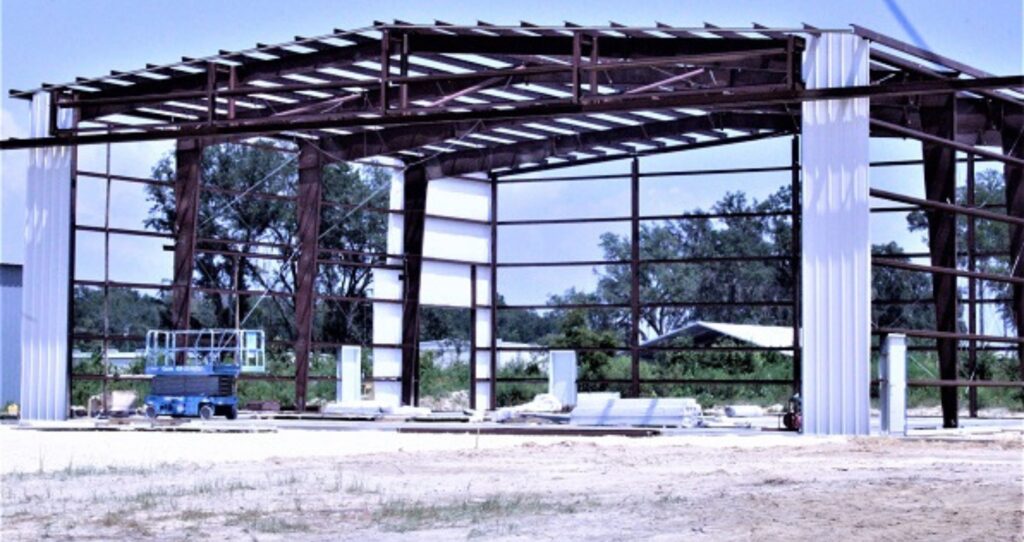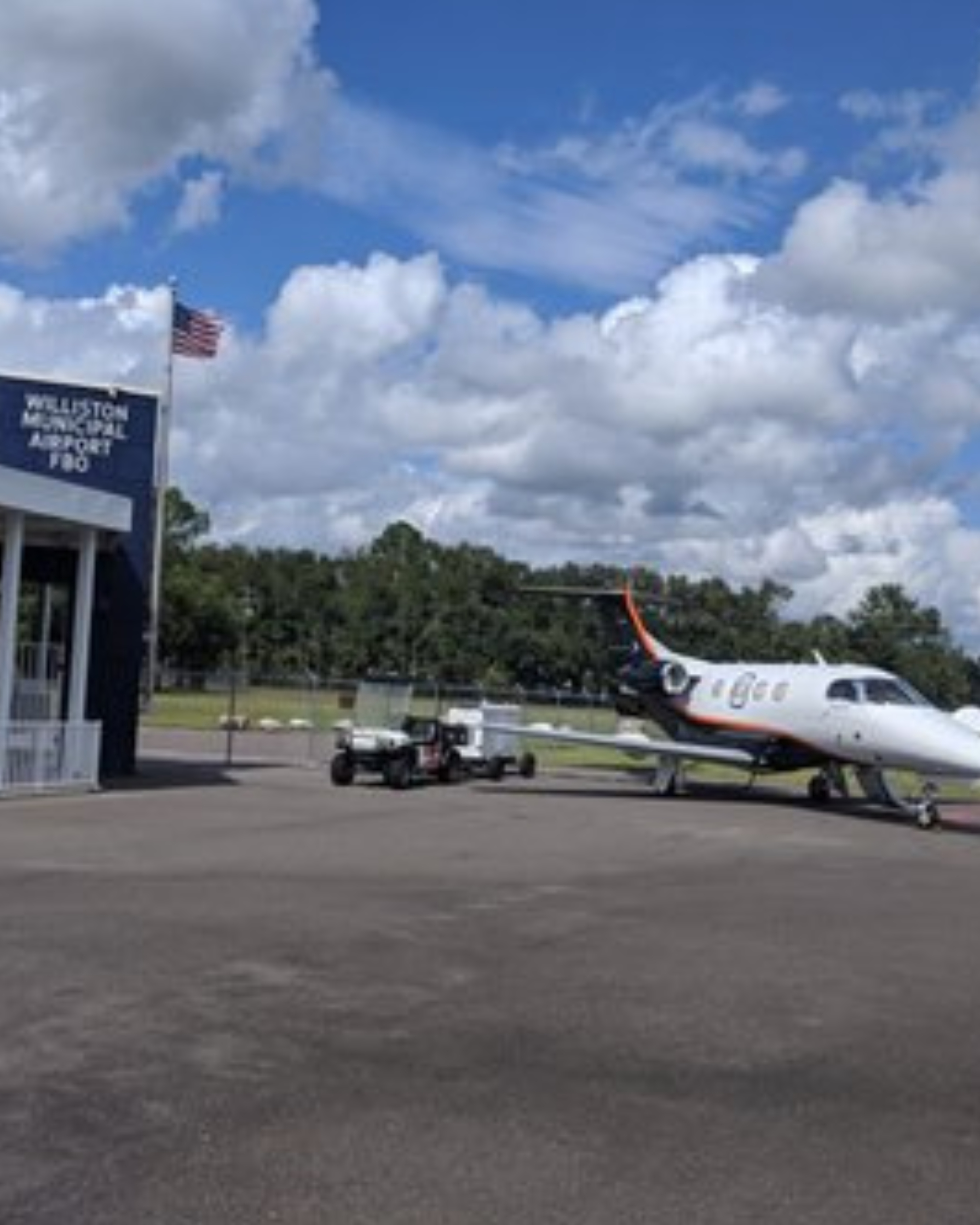Professional Engineering Services
- Location Williston, FL (Levy County)
- Owner Passero Associates, LLC
- Markets Aviation, Geotechnical Engineering
- Services Geotechnical Exploration, Subsurface Investigation, Laboratory Testing, Foundation Recommendations
Project Description
NicNevol (through Bensatec Geosciences, Inc.) performed a geotechnical exploration and evaluation to support the design and construction of a new bulk hangar at Williston Municipal Airport (X60):contentReference[oaicite:0]{index=0}.
The project involved assessing subsurface conditions to develop foundation design parameters, evaluate infiltration characteristics of the on-site pond, and provide recommendations for pavement and site preparation. Field exploration included Standard Penetration Test (SPT) borings, infiltration testing, and bulk sampling for CBR evaluation:contentReference[oaicite:1]{index=1}.
Subsurface conditions revealed asphalt and limerock underlain by soft clayey soils in the upper 2–5 feet, followed by limestone layers at approximately 5 feet depth. Laboratory testing indicated highly plastic clays unsuitable for direct foundation support, requiring over-excavation and replacement with compacted structural fill or No. 57 stone. Recommendations also addressed slab design, stormwater pond infiltration parameters, and pavement design with stabilized subgrades:contentReference[oaicite:2]{index=2}.
NicNevol Responsibilities
- Conducting subsurface investigation with SPT borings and infiltration testing.
- Collecting and analyzing bulk soil samples for CBR and classification testing.
- Evaluating site geology, subsurface stratification, and groundwater conditions.
- Preparing laboratory testing program (Atterberg limits, moisture, permeability).
- Providing foundation design parameters and recommendations.
- Developing pavement and site preparation guidelines.
- Supporting client and design team with geotechnical expertise throughout planning.
Project Highlights
- Field program included 2 SPT borings, infiltration test, and bulk CBR sampling.
- Proposed hangar size: approx. 100’ × 109’ × 33’ (≈11,990 SF) with 100’ × 28’ swing door.
- Subsurface: 5 in. asphalt + 9–10 in. limerock base over soft clays and limestone.
- Foundation: undercutting clays to limestone, replacement with structural fill; capacity ≈2000 psf.
- Pavement: 12 in. stabilized subgrade, 8 in. limerock base, 1.5–2 in. asphalt surface.
- Groundwater not encountered at 20 ft; seasonal high water table ≈35–55 ft depth.

